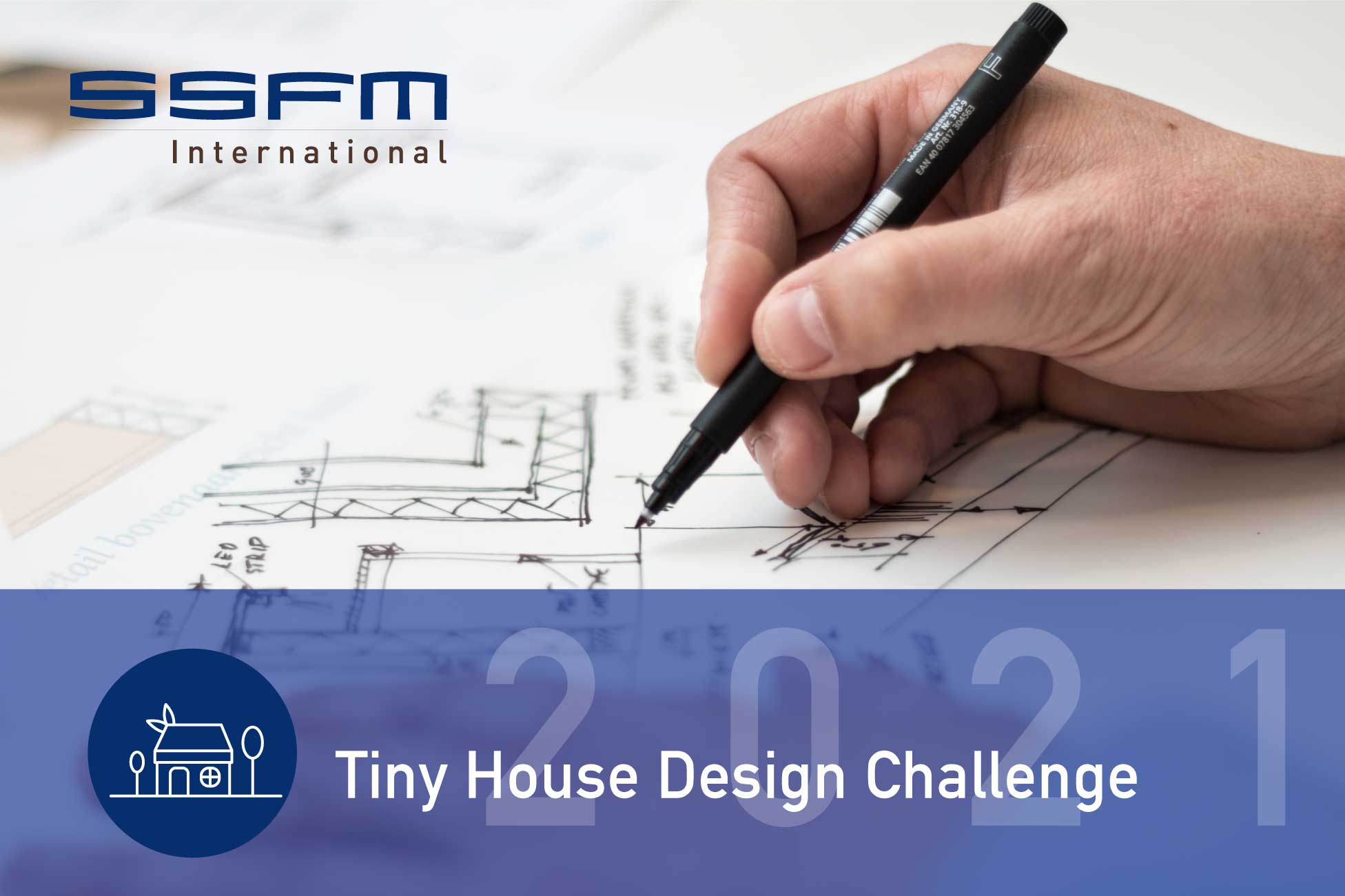2021 Tiny House Design Challenge

The Tiny House Design Challenge is a yearly competition for local schools across the state in Hawaii to design and build a tiny house. Last year’s competition was cancelled due to Covid. While this year the pandemic has also curtailed the in–person experience, the program is emulating the virtual interactions to which we have all become accustomed. The student teams have been invited to create their tiny homes and document and showcase their design process on video and also submit a portfolio with more detailed information. There are two judging categories – People’s choice (social media voting), which is determined by voting on Facebook; and Judge’s Choice, which is determined by industry professional judges reviewing and scoring the portfolio and video submissions.
The design brief for this year’s challenge called for the design of a tiny house for twin sisters who have just graduated from college. Born and raised in Hawaii, they want to stay in the islands. With their budget of $100,000, they want a fully-furnished, move-in ready tiny house. The twins are environmentally conscious and have a goal of having an overall net-zero carbon footprint output for their house.
Clarice Masaki and Amy Salvador from SSFM organized the competition, working with schools to establish the rules and help guide the team’s activities. Students were encouraged as well to reach out to professionals in the AEC (Architecture, Engineering and Construction) industry to support their projects.
The Design Brief
Students were given design criteria. The homes must be 500 square feet or smaller, of light-framed construction using wood or cold-formed steel studs, with wall and roof sheathing. The walls must be a minimum of 8 ft. tall, and the homes must have at least one door and one window. The maximum budget for construction and furnishings is $100,000.
Each team was invited to submit a video up to 4-minutes long documenting and showcasing their tiny house design process, along with optional supporting documentation showing the floor plan,roof framing plans, elevations and wall or connection details. Designs must meet building codes as much as possible.
Design Process Videos
2021 Tiny House Design Challenge

The Tiny House Design Challenge is a yearly competition for local schools across the state in Hawaii to design and build a tiny house. Last year’s competition was cancelled due to Covid. While this year the pandemic has also curtailed the in–person experience, the program is emulating the virtual interactions to which we have all become accustomed. The student teams have been invited to create their tiny homes and document and showcase their design process on video and also submit a portfolio with more detailed information. There are two judging categories – People’s choice (social media voting), which is determined by which is determined by voting on Facebook; and Judge’s Choice, which is determined by industry professional judges reviewing and scoring the portfolio and video submissions.
The design brief for this year’s challenge called for the design of a tiny house for twin sisters who have just graduated from college. Born and raised in Hawaii, they want to stay in the islands. With their budget of $100,000, they want a fully-furnished, move-in ready tiny house. The twins are environmentally conscious and have a goal of having an overall net-zero carbon footprint output for their house.
Clarice Masaki and Amy Salvador from SSFM organized the competition, working with schools to establish the rules and help guide the team’s activities. Students were encouraged as well to reach out to professionals in the AEC (Architecture, Engineering and Construction) industry to support their projects.
The Design Brief
Students were given design criteria. The homes must be 500 square feet or smaller, of light-framed construction using wood or cold-formed steel studs, with wall and roof sheathing. The walls must be a minimum of 8 ft. tall, and the homes must have at least one door and one window. The maximum budget for construction and furnishings is $100,000.
Each team was invited to submit a video up to 4-minutes long documenting and showcasing their tiny house design process, along with optional supporting documentation showing the floor plan, roof framing plans, elevations and wall or connection details. Designs must meet building codes as much as possible.
