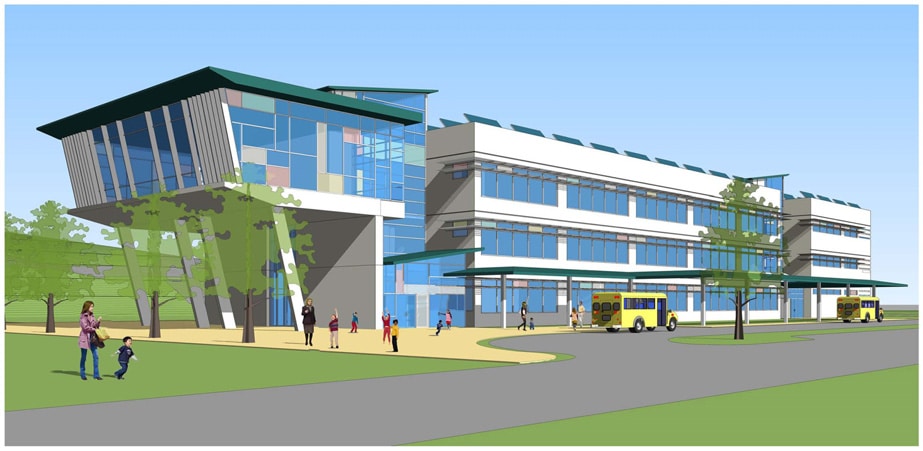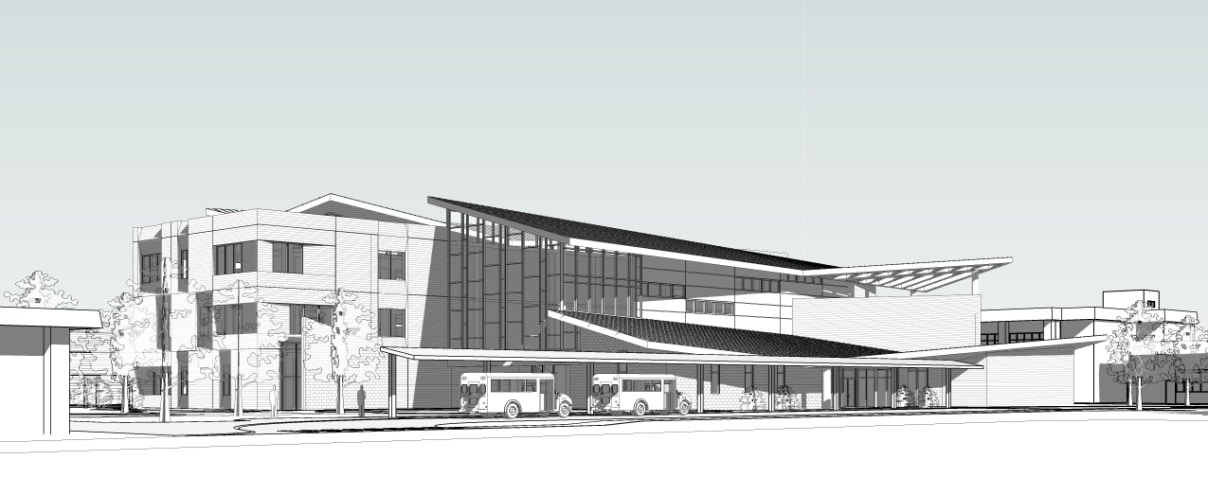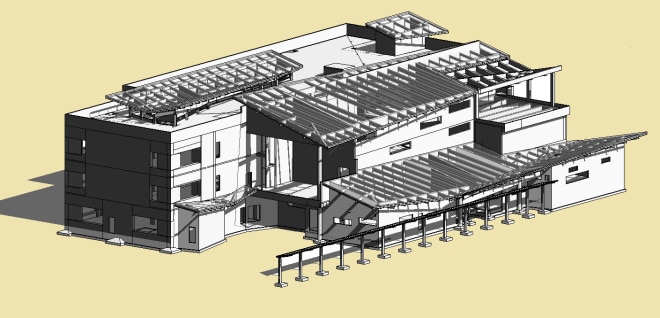Construction Management
Structural Engineering
Civil Engineering
OWNER/CLIENT
U.S. Army Corps of Engineers
Japan District
LOCATION
Sasebo, Japan
PROJECT TYPE/MARKET
Education
Construction of Sasebo Elementary School
FY13 DoDEA MILCON
Structural engineering services to prepare the Programming Document Package for this elementary school entailed utility relocation, site preparation, cut and fill, central heating, ventilation, and air conditioning, fire protection systems including visual alarms, mass notification systems with visual alarms, emergency and security lighting, landscaping, curbs, gutters, roadway extensions/realignment, fencing, and other utility upgrades.
The 16,728 sq.ft. contemporary 3 story building accommodates a variety of programs. Including general purpose and host nation classrooms, computer laboratories, art room, music room, multipurpose room, P.E., assembly space and stage, food service area, information center, janitorial administrative break room, telecom rooms, maintenance support room, school supply area, teacher workrooms, technology service center, and other support rooms. The facilities also accommodate special education needs with a compensatory education classroom, emotionally impaired/learning impaired mild/moderate, gifted education, preschool children with disabilities, special education office suite, speech language therapy, administration office suite, psychologist office, home school partnering parent center and itinerant office.



Pikea-Liloa Roundabout
At Intersection of Piikea Avenue and Liloa Drive
Services Provided
Construction Management
Structural Engineering
Civil Engineering
Owner/Client
U.S. Army Corps of Engineers
Japan District
Location
Sasebo, Japan
Project Type – Markets
Education
More / Less


