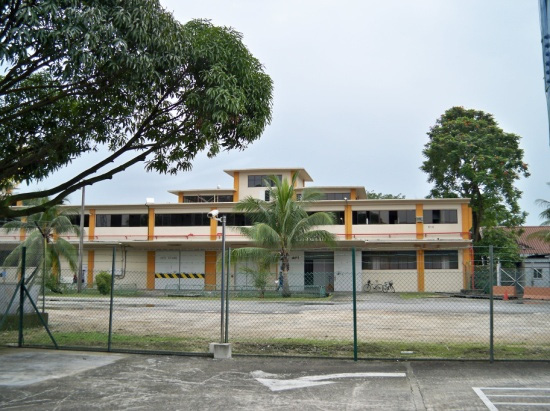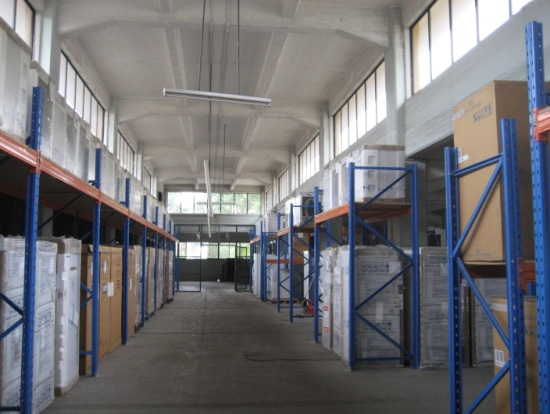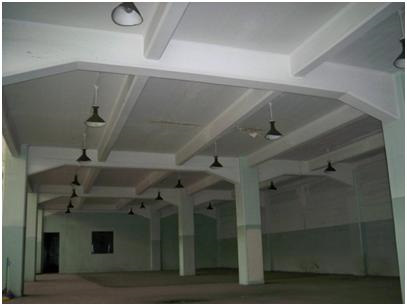Structural Engineering
Civil Engineering
OWNER/CLIENT
Special Operations Command Pacific
c/o NAVFAC Pacific
Pearl Harbor, Hawaii
LOCATION
Sembawang, Singapore
PROJECT TYPE/MARKET
Office
Joint Operation And Support Complex
FY 2009 MCON Project P-200
Structural and civil engineering services for renovation and a building addition to a portion of an existing 25,000 sq. ft. warehouse building to convert it to an operations/admin space
Working in Singapore meant preparing construction documents to meet U.S. DoD standards and U.S. codes, as well as those of the Singapore government. The Final design contract documents met U.S. government approval and received a Singaporean Building Permit.
More / Less
The complex consists of administrative, mission planning, and readiness areas. Interior improvements included the renovation of 25,000 sq. ft. of this existing 100,000 sq. ft., 2-1/2 story concrete building into an Operation Center to serve 200 transient personnel. Infill of a 2,250 sq. ft. opening in the 2nd floor slab and reroofing the entire warehouse building with elastomeric coating system were unique to the project. The new complex houses an array of computers and other electronic equipment in support of the operations of SOCPAC.
Services also included all site work and utilities, electrical, communications, water, sewer, parking/roads, storm drainage, air conditioning, fire protection, a 1,300 sq. ft. electrical substation and fire pump building, and two 100,000 gallon steel water tanks for automatic fire sprinkler system.



Joint Operation And Support Complex
FY 2009 MCON Project P-200
Structural and civil engineering services for renovation and a building addition to a portion of an existing 25,000 sq. ft. warehouse building to convert it to an operations/admin space
Working in Singapore meant preparing construction documents to meet U.S. DoD standards and U.S. codes, as well as those of the Singapore government. The Final design contract documents met U.S. government approval and received a Singaporean Building Permit.
More / Less
The complex consists of administrative, mission planning, and readiness areas. Interior improvements included the renovation of 25,000 sq. ft. of this existing 100,000 sq. ft., 2-1/2 story concrete building into an Operation Center to serve 200 transient personnel. Infill of a 2,250 sq. ft. opening in the 2nd floor slab and reroofing the entire warehouse building with elastomeric coating system were unique to the project. The new complex houses an array of computers and other electronic equipment in support of the operations of SOCPAC.
Services also included all site work and utilities, electrical, communications, water, sewer, parking/roads, storm drainage, air conditioning, fire protection, a 1,300 sq. ft. electrical substation and fire pump building, and two 100,000 gallon steel water tanks for automatic fire sprinkler system.


Services Provided
Structural Engineering
Civil Engineering
Owner/Client
Special Operations Command Pacific
c/o NAVFAC Pacific
Pearl Harbor, Hawaii
Location
Sembawang, Singapore
Project Type – Markets
Office
