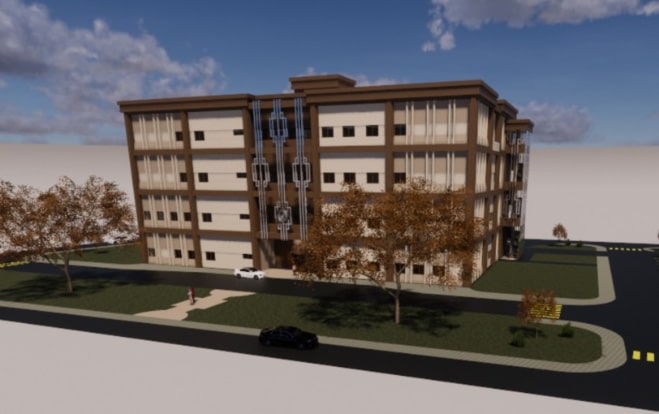Project Management
Structural Engineering
Civil Engineering
OWNER/CLIENT
USACE, Japan District
LOCATION
Yokosuka, Japan
PROJECT TYPE/MARKET
Defense
Sustainable Building & Site Design
Outpatient Annex – Yokosuka, Japan
The Outpatient Annex adjacent to the US Naval Hospital at Yokosuka provides urgent, clinical and administrative outpatient support spaces for the mental health clinic, dental clinic, education, and training and public health functions. SSFM provided project management, structural and civil engineering services for this 4-story, 60,000 sq. ft., Host Nation Funded project.
Improvements include upgrades to meet the current UFC and other code requirements, updates of electrical systems, power transformer and switch gear, electrical closets, a backup emergency generator providing power to the elevator, fire pump, oral surgery suite, communications room, HVAC, variable air volume AHU, terminal units with hot water reheat, electrical and mechanical systems.
The pre-design conference, site investigations, charrettes, On Board Review conferences and preparation of a highly technical and integrated criteria package including drawings, narratives, and back-up data were all a part of the project. SSFM and the design team ensured that all applicable US and local Japanese laws and codes were incorporated into the overall design.

Outpatient Annex – Yokosuka, Japan
More / Less
The pre-design conference, site investigations, charrettes, On Board Review conferences and preparation of a highly technical and integrated criteria package including drawings, narratives, and back-up data were all a part of the project. SSFM and the design team ensured that all applicable US and local Japanese laws and codes were incorporated into the overall design.
Project Management
Structural Engineering
Civil Engineering
Owner/Client
USACE, Japan District
Location
Yokosuka, Japan
Project Type – Markets
Defense
Sustainable Building & Site Design
